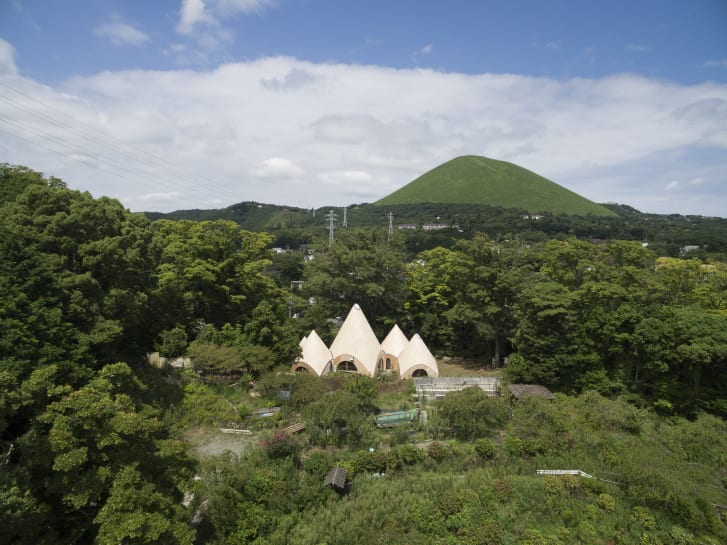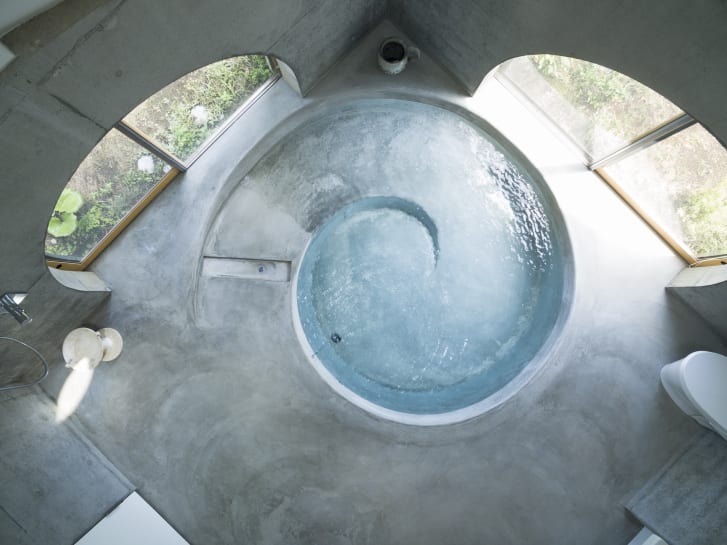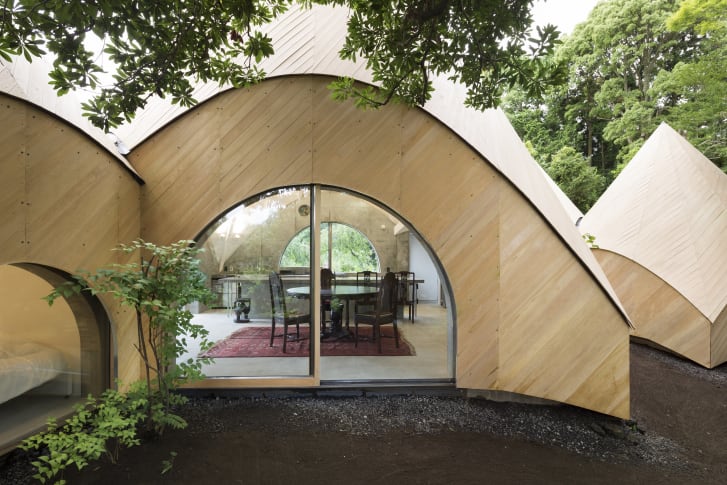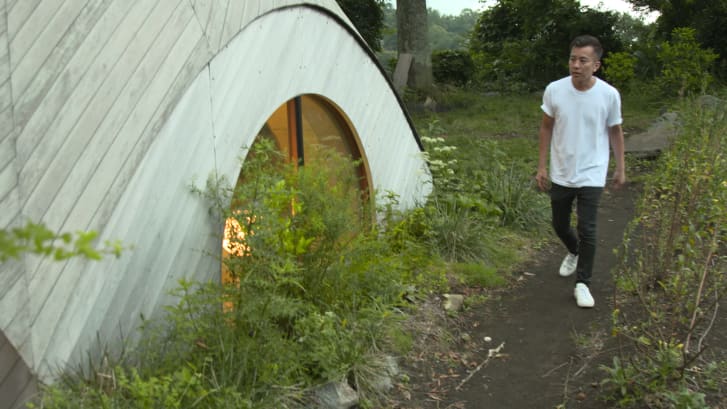One could easily mistake this enchanted forest home for a dwarf house, a fairy tale village, or a luxurious Airbnb hideaway. However, this tee-pee-shaped home is more than meets the eyes. It may look like it came out from a fairy tale but it is actually a private retirement home for two seniors.
Nestled on a mountain top in Shizouka Prefecture in Japan, this magical abode named “Jikka” is home to the elderly and people with disabilities. Japanese architect Issei Suma designed this house for his mother Nobuko Suma and her friend Sachiko Fujioka. They wanted to help their community by serving its people so they thought about building a nursing/retirement home!

They invite residents from surrounding areas for an afternoon coffee or ask them to stay for several days as guests. This initiative helps the elderly escape solitude for a while by spending time with Jikka residents. The two women also deliver meals to people who couldn’t leave their homes. The house has a huge kitchen, wheelchair-accessible bath, and a guest room for the elderly and guests who need nursing care.
“Considering we were like-minded and worked hard together in the past, we started talking about how our two families could help each other out and care for the elderly,” said Nobuka Suma.

Suma and Fujioka worked together for a decade for a welfare sector in Tokyo as a cook and a social worker. They used to make delivered lunches for handicapped people. When they saw a land for sale in Shizouka, they thought it would be the best location to build their dream retirement home. For Suma, there are many reasons why the place is perfect for elderly people. “It’s warm, the air is fresh, the water is delicious and there are plenty of vegetables,” she said.
When it comes to the home’s architectural structure, there is no doubt the two women prioritized the welfare and safety of the elderly and persons with disabilities. The ceilings are high and the windows allow natural light to come in. There are also no stairs in the facility and wheelchairs are accessible in every part of the house.

The house is made up of five buildings that resemble dwarf houses from a fairy tale. A shared room with storage and a bathroom are included in the guest quarters. The dining room is warm and inviting, and it also serves as a large cooking area. Despite its grandeur, the location symbolizes the Japanese minimalism and refinement. When Nobuko Suma spoke with their visitors, she learned that they wanted the retirement home to be their final home.

They wanted something simple and down-to-earth like Jikka. Most of the residents look up to Suma and Fujioka that they want to stay there for the rest of their lives and help the community. Suma hopes that the facility continues to thrive even when she’s gone. She also wants younger people to enjoy the place as she noticed they like moving outside the city, too.

If the elderly found solace and happiness in this retirement home, she is sure that younger people will also fall in love with this beautiful sanctuary. To see more of this amazing home, watch the video below:
